Emler Swim School
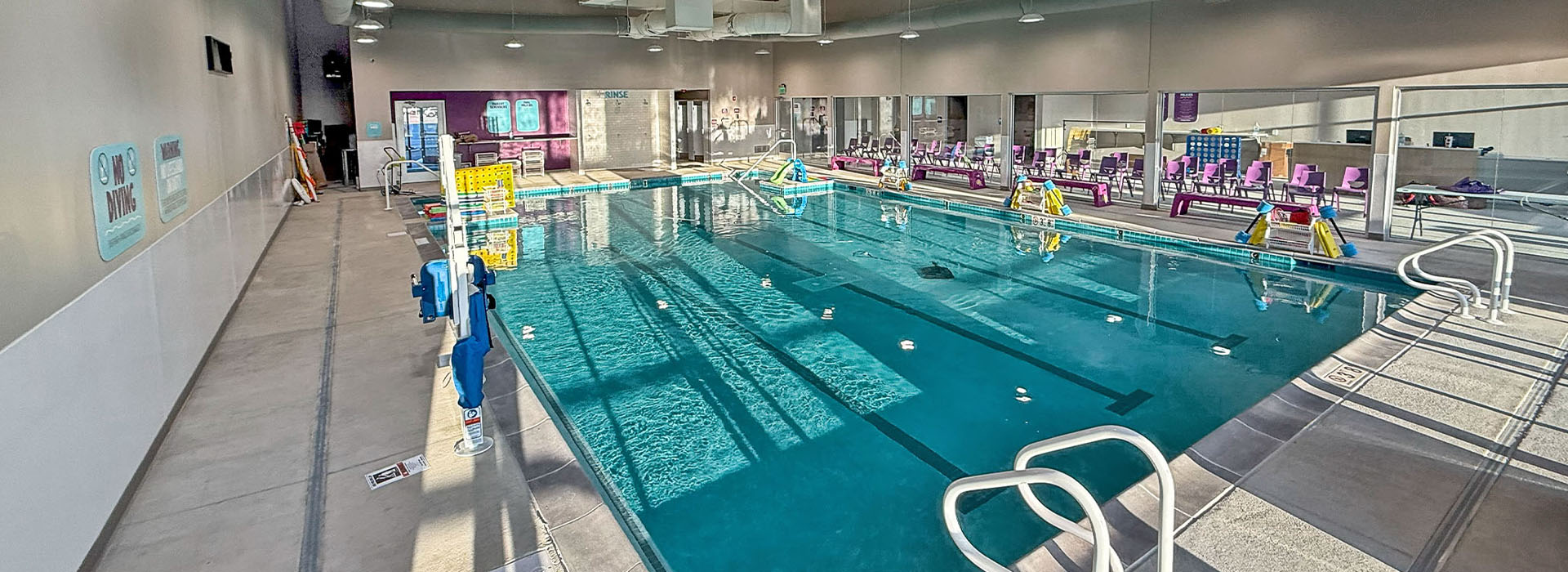
Project Overview
KennMar Construction partnered with Emler Swim School to deliver a purpose-built, state-of-the-art swim facility designed to promote water safety and education for young swimmers. The project involved a full interior buildout within a newly constructed shopping center shell, featuring a heated indoor swimming pool, private changing rooms, and a welcoming reception and observation area for families.
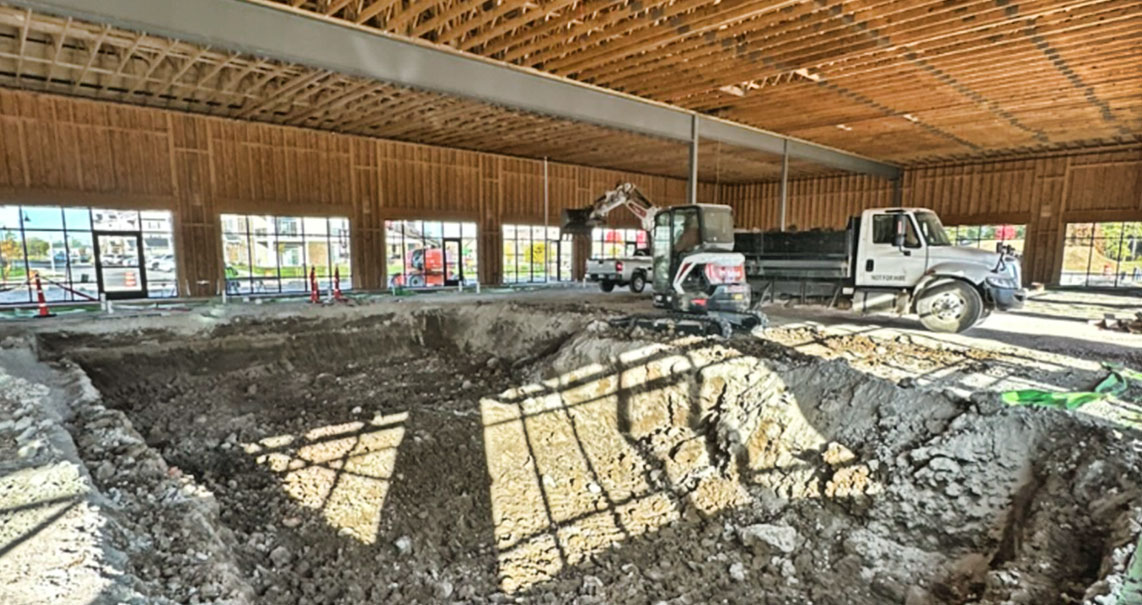
Challenges & Solutions
Excavating an indoor swimming pool in a retail setting presented logistical and technical challenges, requiring specialized equipment, strategic planning, and precise execution. KennMar Construction coordinated closely with the project team to maintain safety, meet deadlines, and deliver the project on budget.
Results
KennMar Construction successfully completed the project on schedule, turning over a vibrant, fully operational swim school that supports Emler’s mission of providing high-quality swim instruction in a safe, engaging environment. The finished space reflects craftsmanship, attention to detail, and a strong client partnership throughout the build.
project highlights
- 5,500 sq ft buildout inside newly constructed retail shopping center
- 1,400 sq ft indoor pool excavation and construction within a retail shopping center shell
- Installation of high-performance mechanical, plumbing, and filtration systems to support daily swim operations
- Custom finishes throughout the facility, designed for durability and family-friendly aesthetics
- Collaborative planning with Emler Swim School to ensure functionality, safety, and brand consistency
ADditional construction articles
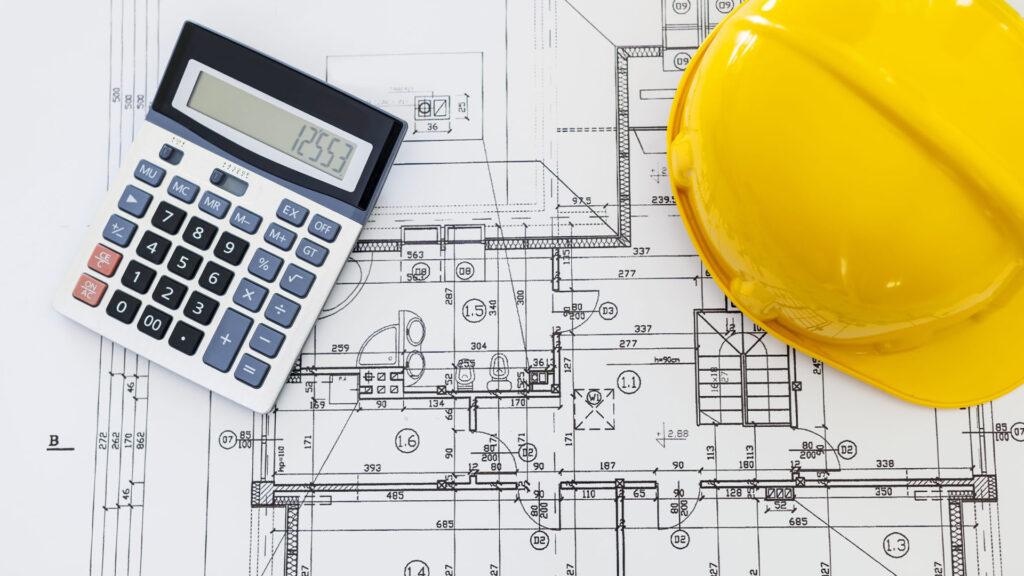
Financing & Investor Expectations in Multifamily Development
Multifamily construction success hinges on more than just quality building—it requires financial alignment. In this post, we explore how KennMar Construction helps developers and investors meet ROI goals through predictable costs, milestone-based funding support, value engineering, and transparent communication.
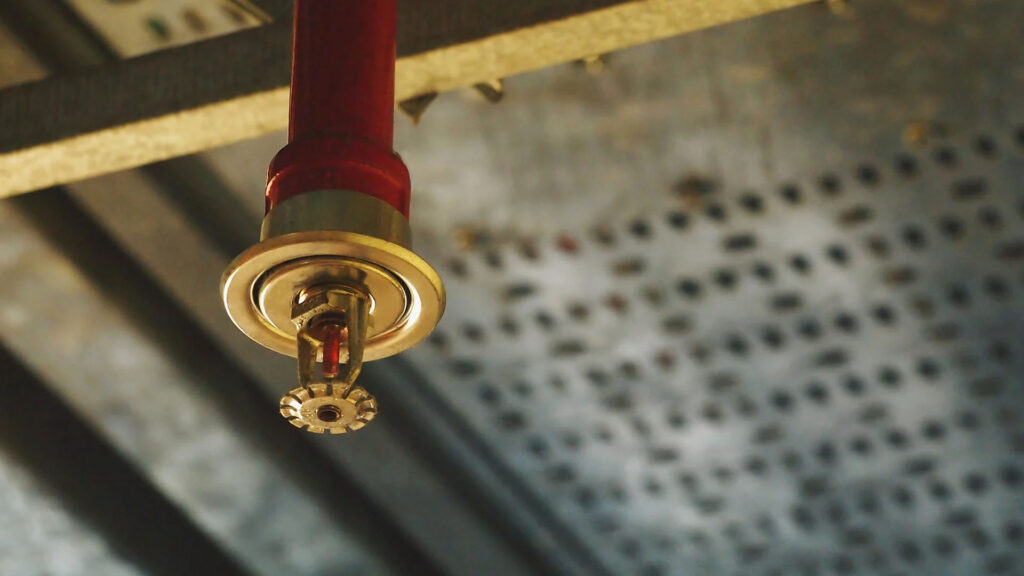
Safety & Fire Protection in Multifamily Development
Fire safety in multifamily construction is about more than code compliance—it’s about protecting lives, property, and long-term investment value. In this post, we explore how KennMar Construction incorporates fire-resistant materials, advanced suppression systems, smoke control, and egress planning to create safer, more resilient multifamily communities.
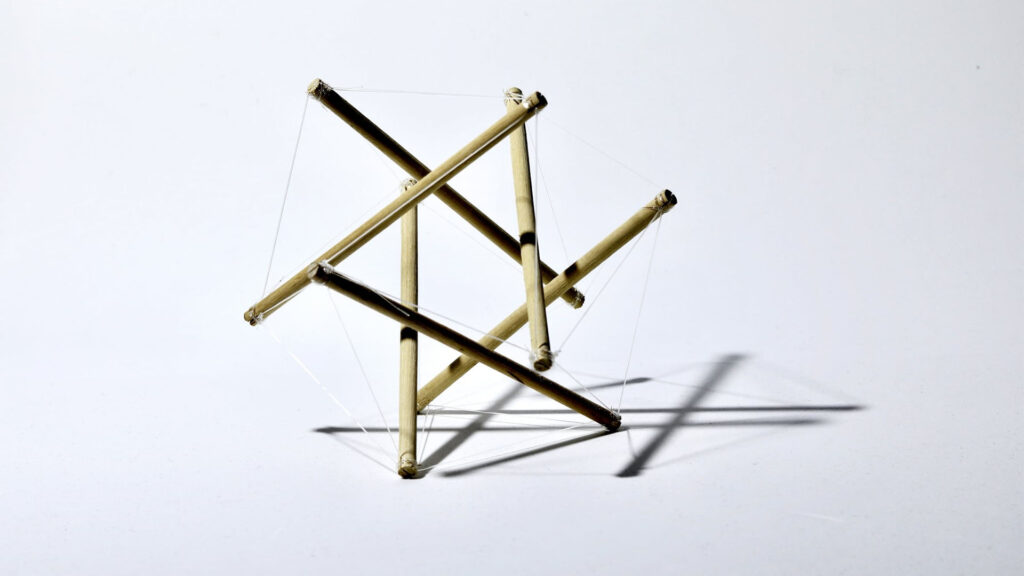
Structural Considerations in Multifamily Development
A well-planned structural system is the backbone of a successful multifamily development. From material selection and load distribution to seismic resilience and future-proofing, structural design impacts everything from construction efficiency to long-term maintenance costs. In this installment of our Multifamily Development Blog Series, we explore the key considerations for building strength, adaptability, and sustainability—ensuring that multifamily developments remain safe, efficient, and cost-effective for decades to come.

Financing & Investor Expectations in Multifamily Development
Multifamily construction success hinges on more than just quality building—it requires financial alignment. In this post, we explore how KennMar Construction helps developers and investors meet ROI goals through predictable costs, milestone-based funding support, value engineering, and transparent communication.

Safety & Fire Protection in Multifamily Development
Fire safety in multifamily construction is about more than code compliance—it’s about protecting lives, property, and long-term investment value. In this post, we explore how KennMar Construction incorporates fire-resistant materials, advanced suppression systems, smoke control, and egress planning to create safer, more resilient multifamily communities.


