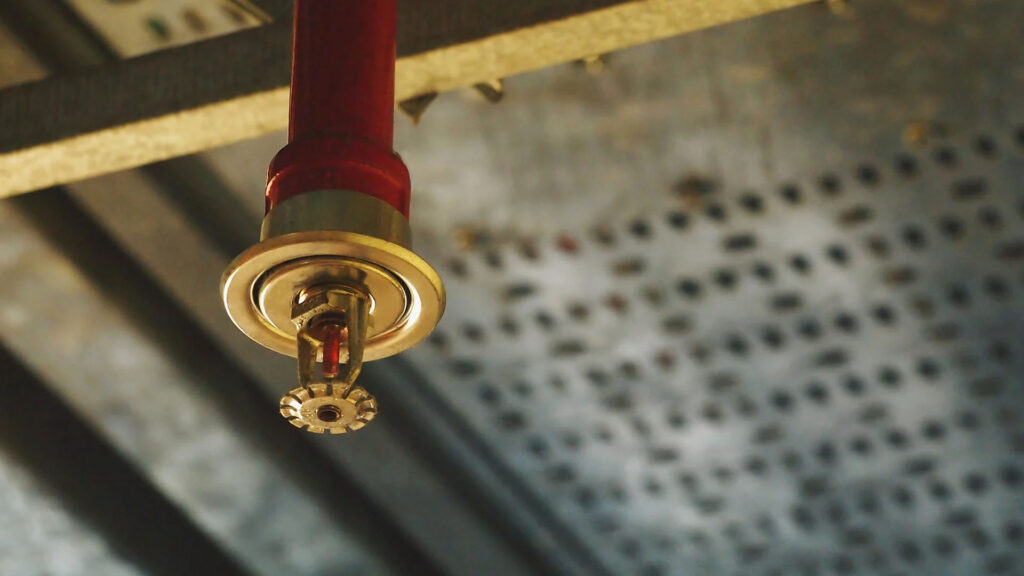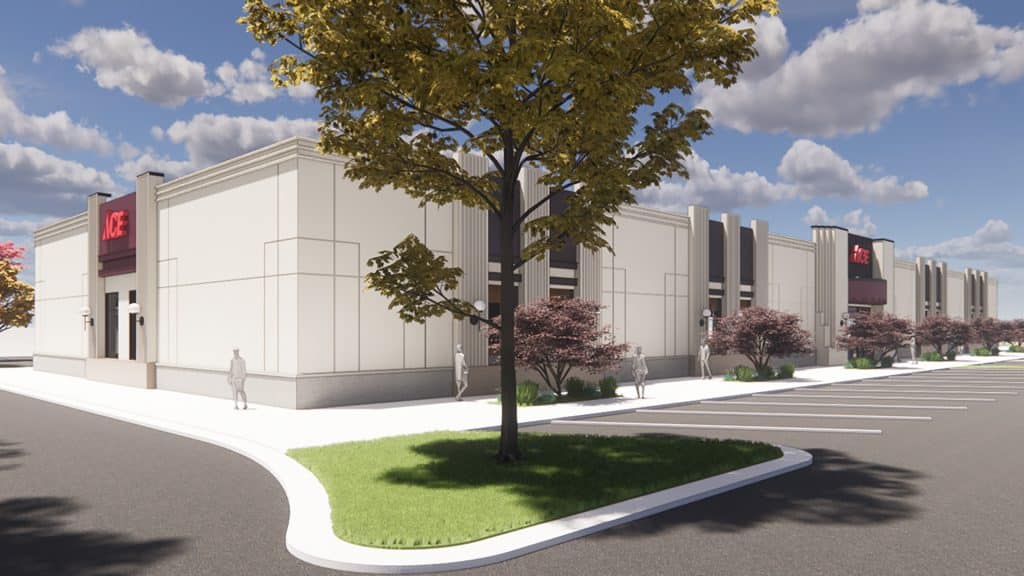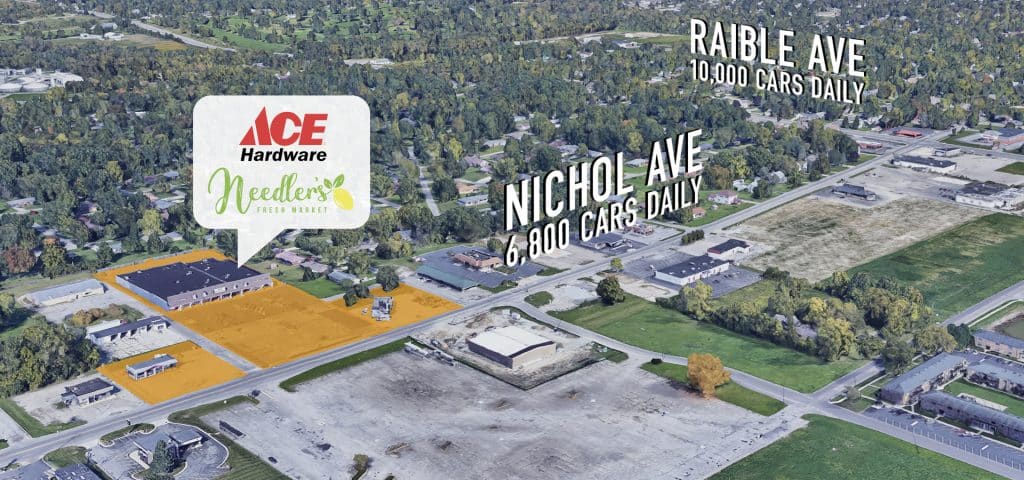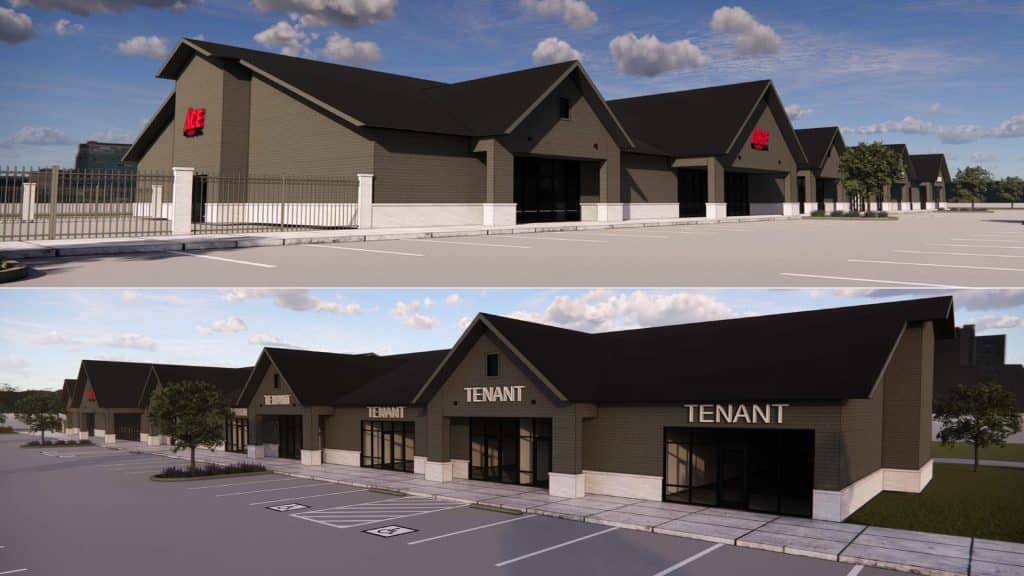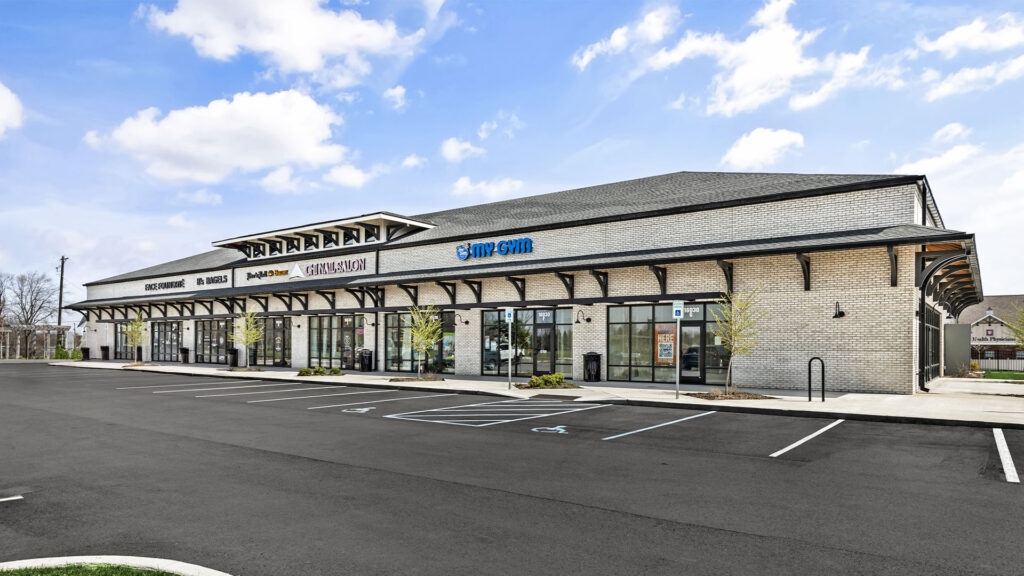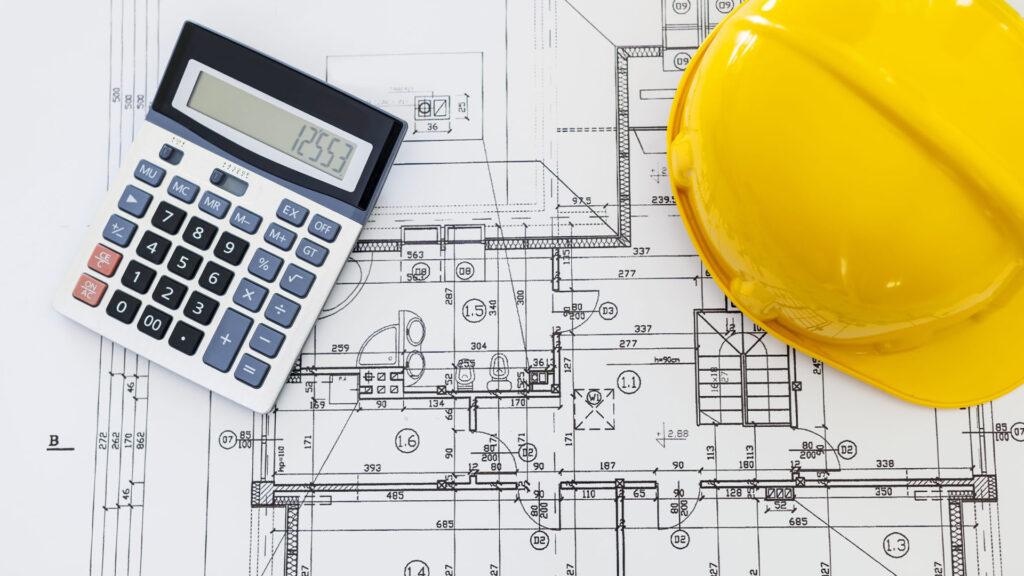
Financing & Investor Expectations in Multifamily Development
Multifamily construction success hinges on more than just quality building—it requires financial alignment. In this post, we explore how KennMar Construction helps developers and investors meet ROI goals through predictable costs, milestone-based funding support, value engineering, and transparent communication.





